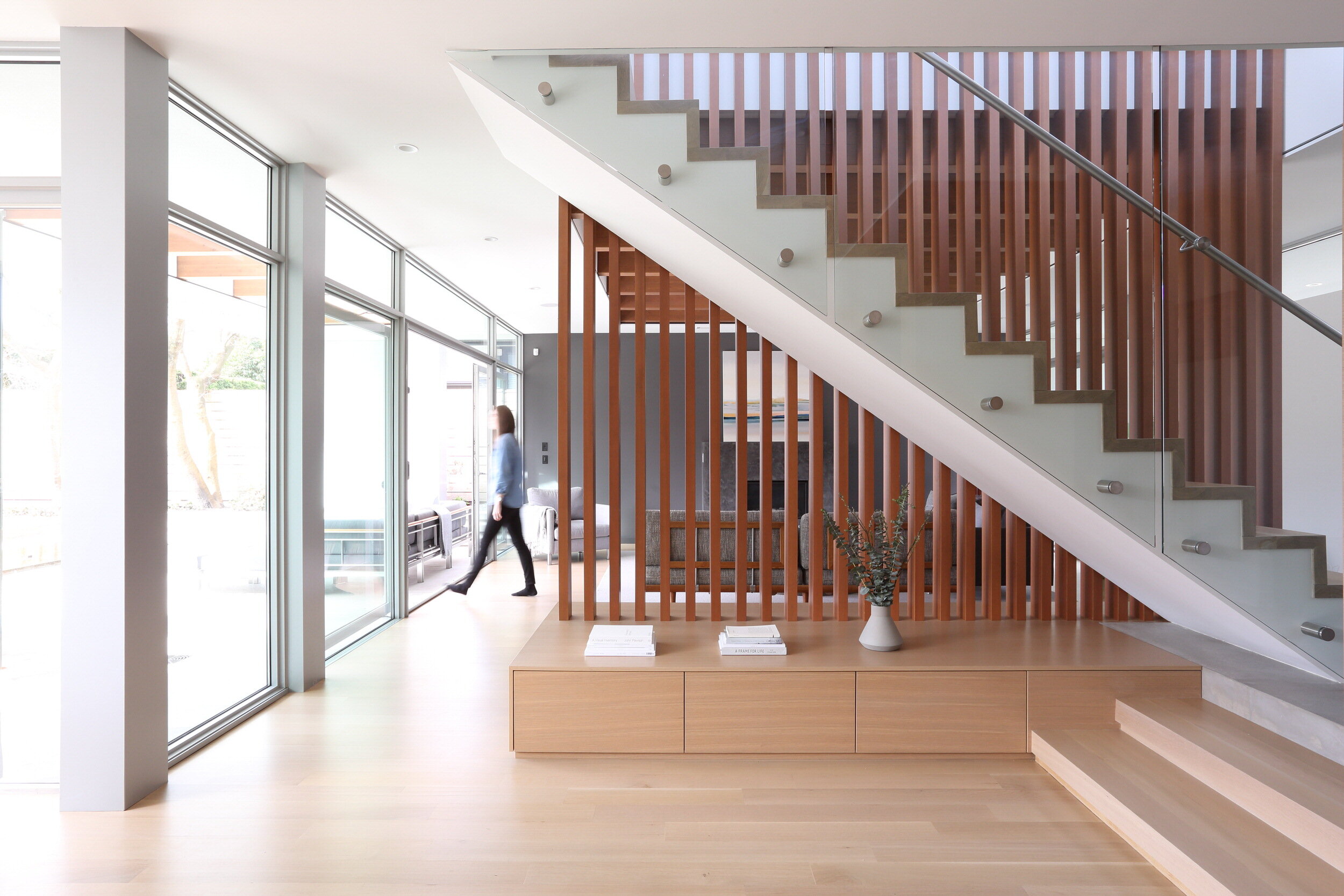
EDGE HOUSE
In todays new construction market, it is typically thought that bigger is always better but the Edge House has us thinking otherwise. This functional family home is comprised of only 2 floors avoiding a costly basement allowing for more of the project budget to be spent where it will be seen. The lack of basement square footage is more than made up for in the 3 expansive outdoors spaces while the beautiful metal & cedar cladding ensure the exterior of home will stay looking as good as the inside for years to come.
Architecture. Vallely Architecture
Structure. Ennova Structural Engineers
Design. Livingstone Fraser Design
Photography. Ema Peters Photography
Location. North Vancouver
Type. Residential, single family new construction
Completion. 2016



















